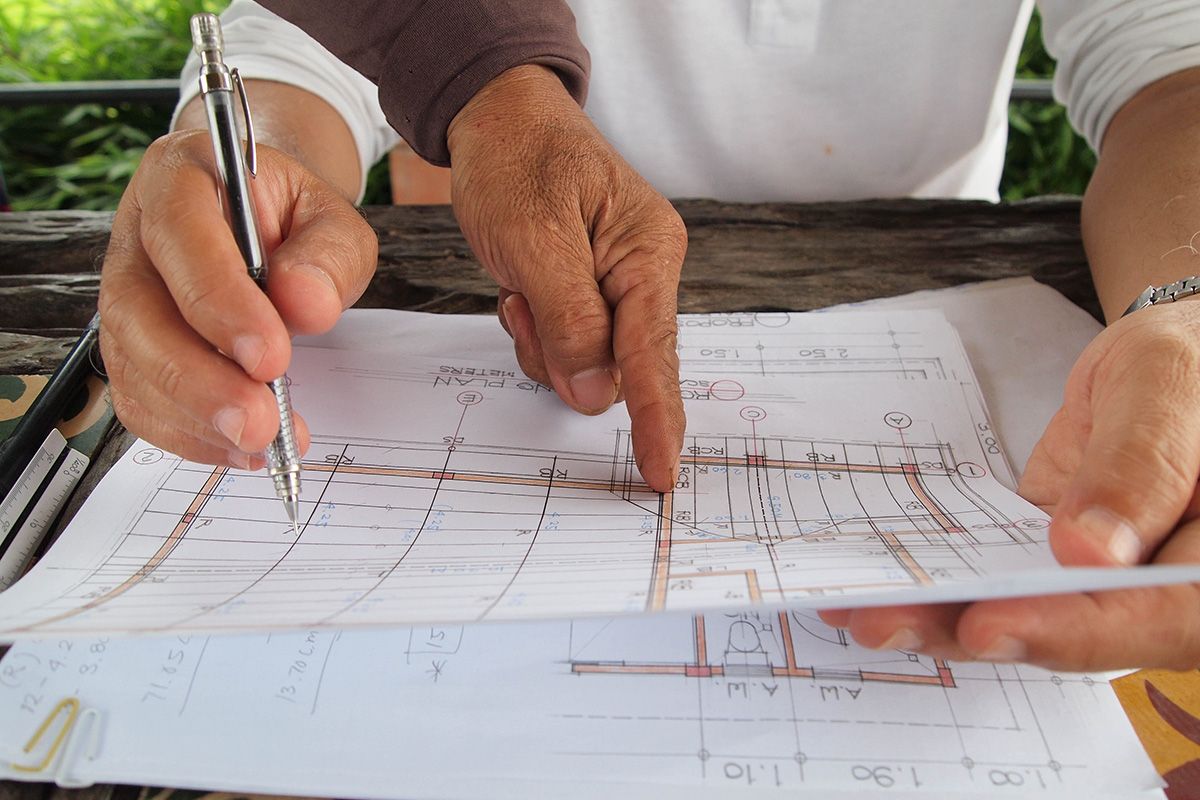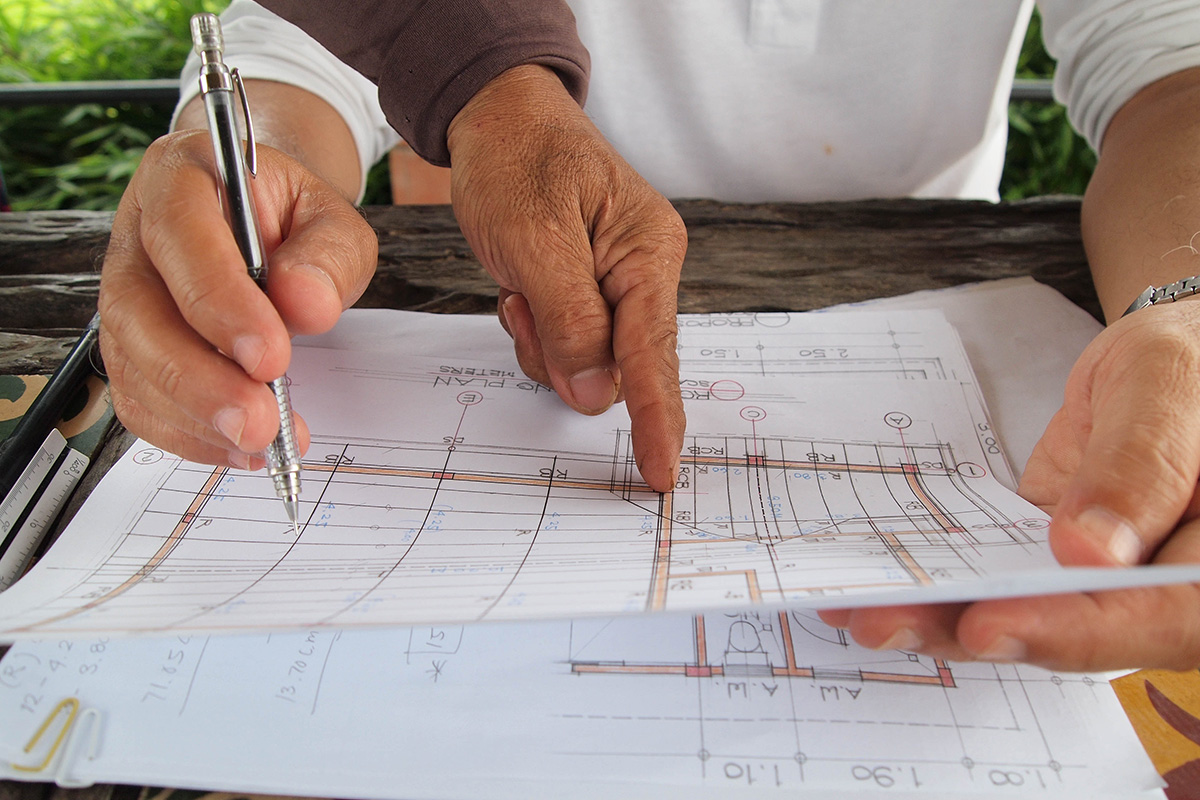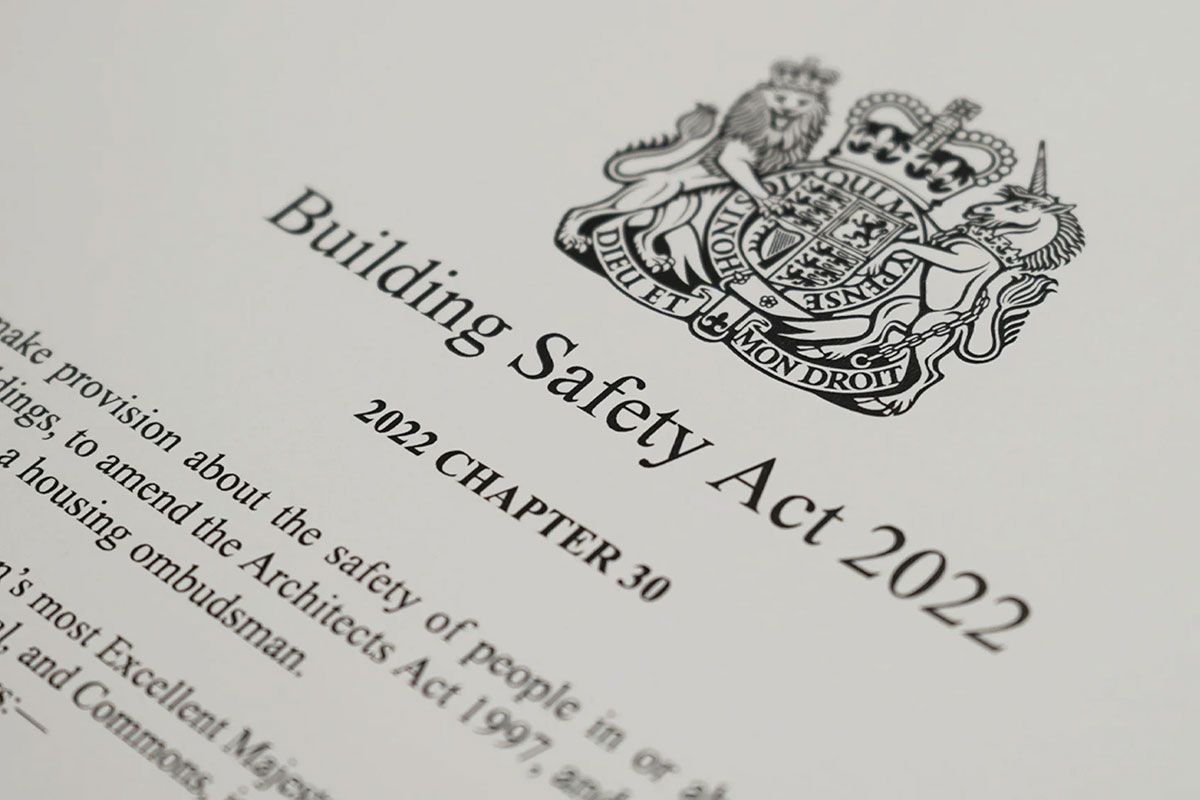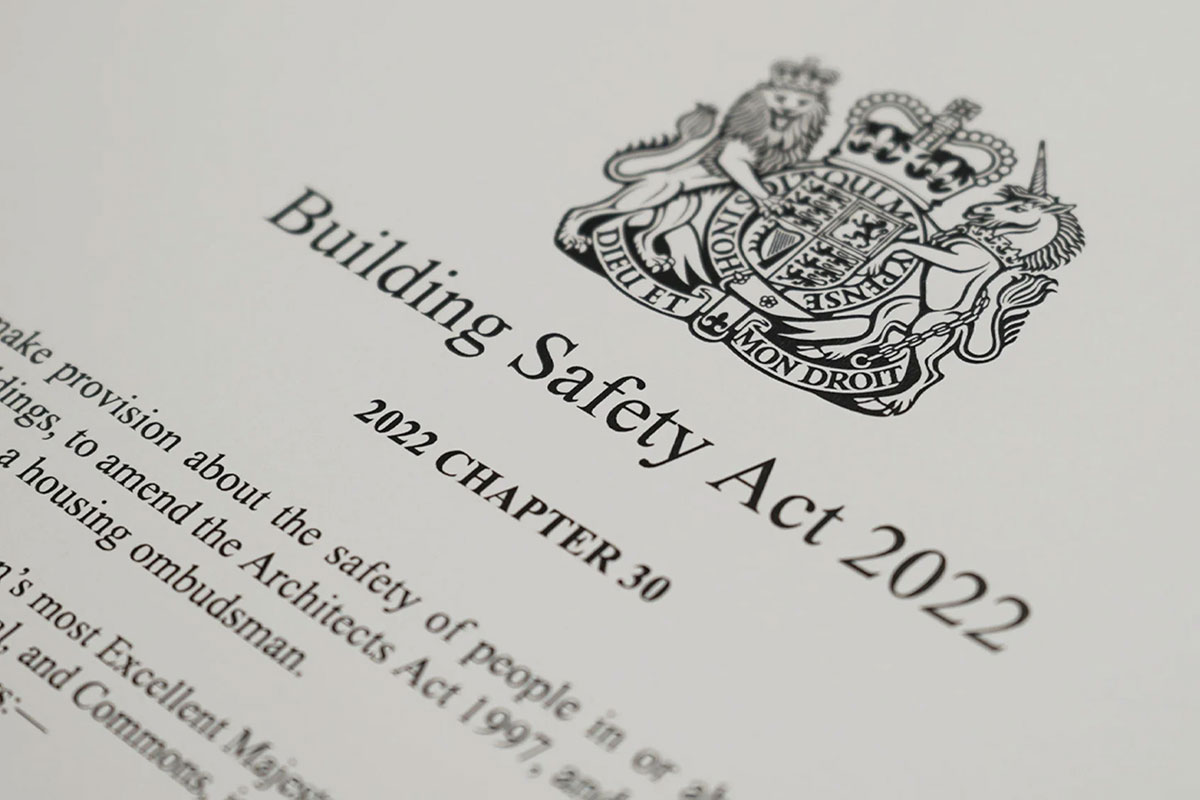Planning Made Simple for EV Charging Infrastructure
Planning Made Simple for EV Charging Infrastructure
The UK government has taken a major step toward encouraging electric vehicle (EV) adoption—by removing the need for planning permission to install EV charging infrastructure. This change applies to both public and private settings and could save property owners and developers up to £1,100 annually in administrative costs and delays.
For anyone involved in planning, development, or retrofitting of residential or commercial property, this is a positive development that removes a significant barrier to the rollout of EV infrastructure.

No More Planning Applications for EV Charging Units
Thanks to this update, EV charge points can now be installed without a formal planning application. This streamlines the process for homeowners, businesses, and landlords, allowing for faster deployment of EV charging facilities across the UK.
Whether it’s a single driveway installation or a multi-point workplace charging setup, this change eliminates the bottlenecks that previously stalled many environmentally focused building upgrades.
Grant Support: Up to £350 Per Installation
Alongside regulatory improvements, the government continues to fund EV infrastructure through the EV Charge Point Grant. Introduced in April 2023, this grant offers:
-
Up to £350 or 75% of the installation cost (whichever is lower)
-
Support for renters, flat owners, and properties with off-street parking
-
Up to 200 grants per year for landlords (residential) and 100 for commercial buildings
This makes it easier and more viable for developers, architects, and planning professionals to incorporate EV charging into both new and existing projects.
Why It Matters for Planning Professionals
With this shift in policy, integrating EV infrastructure is no longer an optional extra—it’s becoming a standard expectation in sustainable development. The benefits include:
-
Faster project timelines with fewer planning hurdles
-
Improved sustainability credentials for developments
-
Enhanced tenant appeal for residential and commercial properties
-
Cost-effective upgrades to older buildings through government-backed funding
How Infinity Planning Can Support Your Project
At Infinity Planning, we specialise in helping homeowners, developers, landlords, and businesses navigate complex planning and regulatory environments. While EV charger installations are now exempt from planning permission, there are still site-specific factors, building regulations, and architectural considerations that may apply—especially in conservation areas, listed buildings, or larger developments.
Our experienced team can:
-
Assess your site for EV charger suitability
-
Ensure full compliance with building and electrical regulations
-
Assist with landlord permissions, block management, and tenant communication
-
Integrate EV infrastructure into wider planning or redevelopment projects
Whether you’re submitting a larger application or need advice on where to position charging units for maximum accessibility and future growth, we’re here to help.
Talk to Infinity Planning
If you’re considering EV infrastructure as part of your project, get in touch with Infinity Planning today. We’ll help you make informed, compliant, and future-proof decisions.
📞 0800 148 8088
📧 Or complete the form below to speak with one of our planning specialists.













