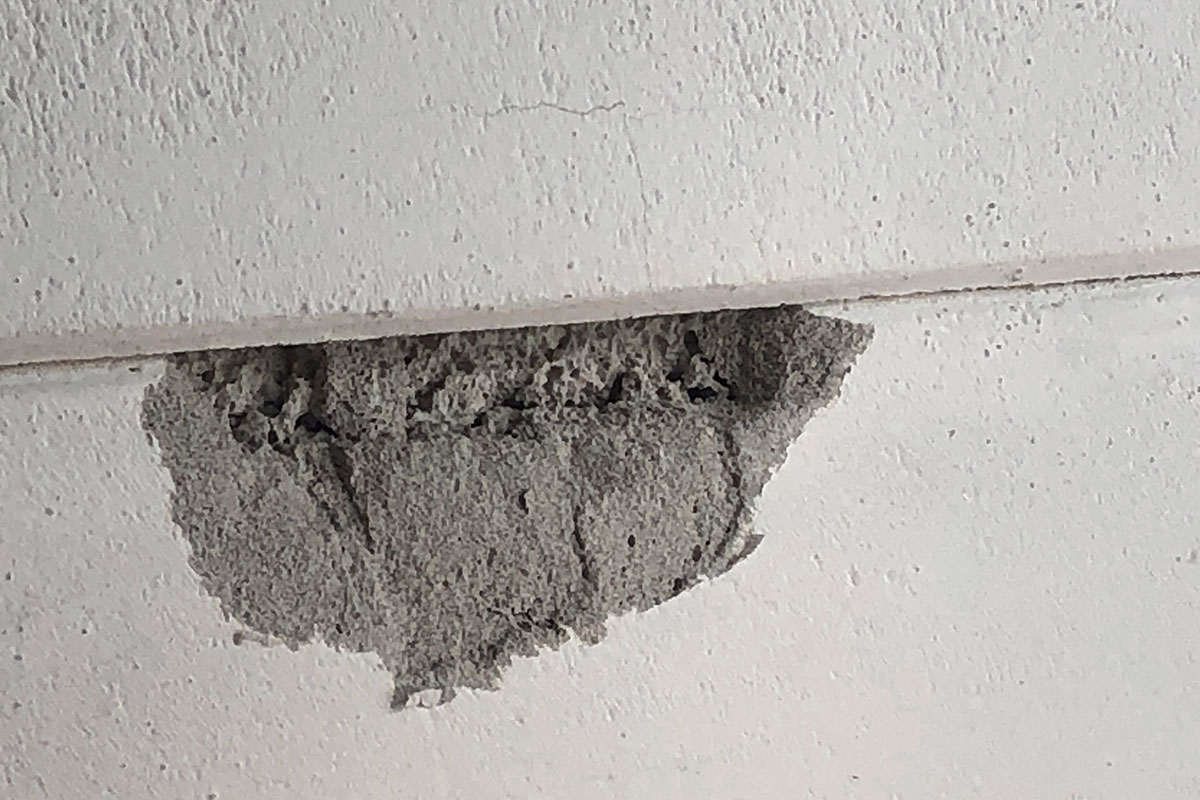The cooling of the housing market: What happens next?
The cooling of the housing market: What happens next?
In the ever-shifting landscape of real estate, few markets capture the world’s attention quite like London. Long known for its sky-high property prices, the city has been a beacon for investors, homeowners, and dreamers alike. However, recent headlines from the Office for National Statistic’s House Price Index have sent shockwaves through the British capital’s housing market, as the once-soaring prices of London properties are beginning to show major signs of change.
The news of London’s price drop is more than just a headline; it’s a signal of significant changes in the UK’s housing market. In this article, we’ll delve into the factors contributing to this cooling trend, explore its implications, and dissect what it all means for both current homeowners and those hoping to break into the property scene.

When housing prices start to drop, several general trends and consequences typically occur:
1. Decreased Demand: As prices fall, potential buyers may hold off on purchasing homes in anticipation of further declines, or further negotiation leading to a cyclical situation of ever-decreasing prices. This decreased demand can lead to a surplus of available properties.
2. Longer Time on Market: Homes tend to stay on the market for a longer period when prices are declining, which has already been noted. Sellers may need to reduce their asking prices or offer incentives to attract buyers.
3. Price Reductions: Sellers often lower their asking prices to remain competitive, resulting in a downward pressure on property values.
4. Negative Equity: Homeowners who purchased their properties with high mortgages may find themselves in a situation of negative equity, where the outstanding mortgage balance exceeds the current market value of the home.
5. Repossession: In severe cases, homeowners facing financial distress may be unable to make their mortgage payments, leading to repossessions and subsequent sales. These distressed properties can further depress prices in the market.
6. Impact on Builders and Developers: Falling prices can also affect new construction projects. Developers may delay or cancel new developments if the market is oversaturated with unsold properties.
7. Tightened Credit: Lenders may become more cautious, tightening lending standards and requiring larger down payments, which can further reduce demand for housing.
8. Economic Effects: A declining housing market can have broader economic implications, potentially leading to reduced consumer spending and economic slowdowns in regions heavily dependent on property.
It’s important to note that the dynamics of a housing market can vary widely based on local factors, such as supply and demand, economic conditions, and government policies. A gradual decline in prices may not necessarily lead to a housing market crash, and some markets may recover more quickly than others.
Housing market decline and its effect on improvement projects
In the midst of a cooling housing market, where property prices are dropping, the dynamics of property economics undergo a significant transformation. Whilst for prospective homebuyers, this shift may bring opportunities, for existing homeowners, especially those contemplating home improvements or renovations, navigating this changing landscape can be a double-edged sword.
On one hand, declining property prices can create a financial challenge for homeowners who had hoped to tap into the equity of their homes to fund renovations or upgrades. The reduced market value of their properties can limit their borrowing power and leave them with less equity to leverage for home improvement projects. This may necessitate reevaluating renovation plans, scaling them down, or seeking alternative financing options.
On the other hand, a cooling housing market can present unique opportunities for savvy homeowners. With prices in decline, the cost of materials and labour for home improvements may become more competitive. The post-COVID-19 landscape is still seeing vastly inflated materials costs. Skilled contractors and builders may be more willing to negotiate on pricing, potentially resulting in cost savings for homeowners looking to enhance their properties. Additionally, lower interest rates, often associated with a slowing housing market, can make home equity loans/mortgages or refinancing more affordable, providing a means to finance renovation projects.
Naturally the slowing of the market means the prospect of entering the market becomes less attractive in itself. These changes to the marketplace often result in more homeowners seeking to improve their existing surroundings, extend their home through extensions or loft conversions rather than face the prospect of a potentially turbulent sales process.
Contact Us
In this evolving housing market, existing homeowners must carefully weigh their options, considering the impact of falling property prices on their renovation plans and the potential long-term benefits of enhancing their homes in a market that is poised for future recovery. If you’re looking to either extend your home, refurbish or even add a loft conversion, speak to Infinity Planning either by calling 0800 148 8088, or completing the contact form below. We will be only too happy to assist you in formulating a more comprehensive plan, considering all of the options.

